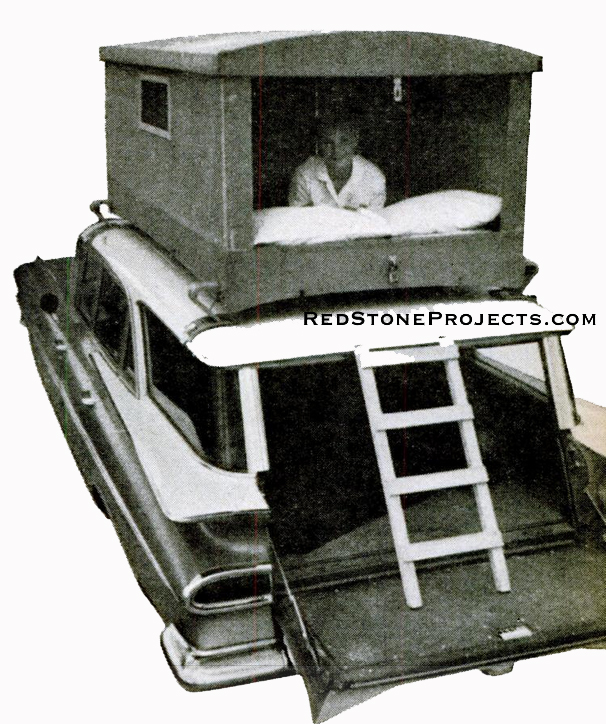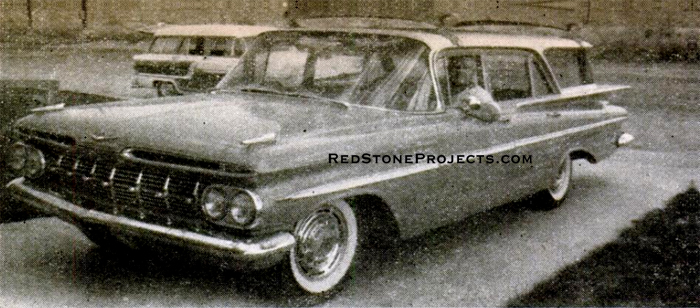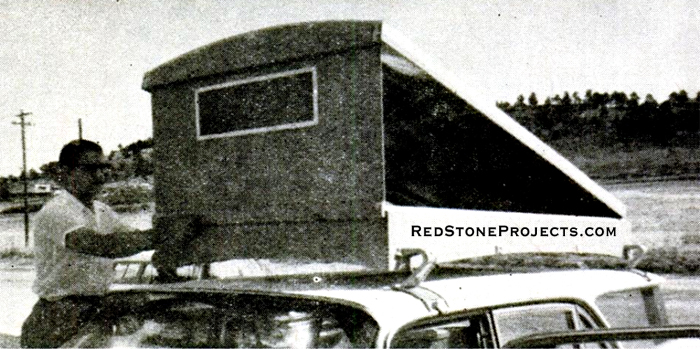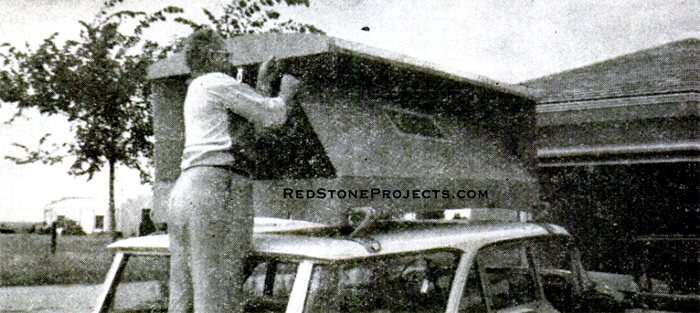Free Shipping on All U.S. Orders
All Orders Processed on a Secure Server
Folding Station Wagon Penthouse Plans
Vintage Hardside Car Top Camper Sleeps Two

|
Folding Station Wagon Penthouse Plans
Vintage Hardside Car Top Camper Sleeps Two
 |
PDF Format |
|
|
All Orders Processed
On a Secure Server
|
Price $12.95
|
|
Get a restored copy of these Folding Station Wagon
Penthouse Plans with 5 Pages of Enhanced and Enlarged Figures
and Illustrations and Searchable Text.
|
We will email these plans, to the address provided
with your payment, within 48 hours following receipt of your order.
|
|
|More
Vintage Trailer Plans|
|
|
  
|
  
|

|
Designed to fit any make of wagon,
this collapsible car-top sleeping
cabin can be built for about $40
|
| SNAKES, crawling insects, or puddles of rain can't slip
under the covers with you while you're sleeping in this roof-top cabin
designed for station wagons.
Besides keeping you well off the ground, the collapsible
cabin more than doubles the shelter area of a station wagon. Two people
can sleep in the rear of the wagon, while two others bunk on top of it.
If the wagon is filled with hunting and fishing gear, two campers can sleep
in the cabin, leaving the gear locked inside the car.
The cabin is built on a 4-ft. by 8-ft. base of ¼-in.
exterior-grade plywood. This provides ample room for a 4-ft. by 6-ft. mattress
or two single inflatable mattresses. Two pillows, blankets, and the entry
ladder can be stored in the extra 2-ft. when the cabin is folded.
Setting up is easier than rigging a tent. |

|
|
SLEEPER CABIN folds into compact roof-top
load that offers little wind resistance. Since it shades most of the roof
from the sun, the wagon is cooler inside by quite a few degrees.
|
| How it's built. Two sturdy car top carrier
bars and four oak cross braces bolted to the underside of the floor stiffen
the thin plywood. Cut and dado the frame sides and ends to fit around the
floor, and glue and nail them in place. Note that the frame is curved at
the bottom to conform to the roof contour. The curve isn't necessary, but
it gives a more pleasing appearance.
The cabin sides are installed next. Cut from 3/4-in. exterior
plywood, they are fitted with a thickener strip along the bottom edge to
bring them flush with the base on the outside when mounted on their T hinges.
Cut an 8-in. by 24-in. opening in each side and cover the openings with
plastic screening, retained by a light frame. Hinge the pieces cut out
so they can be used to close the openings against night breezes or rain. |
|

|
|
A ONE-MAN JOB, setting up starts with raising
the front of the roof so that the front end can drop down. The end is then
fastened with wingnuts on two bolts in the base.
|

|
|
LIFTING THE ROOF at the rear and swinging
the hinged sides up to support it is the next step. With solid footing
on the tailgate of the wagon, both hands are left free to work.
|
 |
|
DOOR FRAME UNHOOKS from underside of roof
and drops into position between the sides, squaring and bracing them. Bottom
edge of the door frame is locked to inside of the base.
|
| Fold the sides into the base and assemble the roof framework
to overlap the base frame 1-in. Strive for a good fit here as wind will
drive rain into any gap between the roof and base when you drive at high
speeds with the cabin folded. Cover the roof with a 4 1/2-ft. by 8 1/2-ft.
sheet of light-gauge aluminum. Fold the edges over and tack securely.
To fasten the roof, set two 5/16-in by 2-in. carriage
bolts permanently in the front end of the base frame. Drill matching holes
in the roof frame to slip over the bolts. Use wingnuts to fasten this end.
At the rear, install a hasp and padlock. To separate the roof from the
base, lift the hasp end and slide the roof forward and off the bolts. |
|
Figure
1. Car Top Sleeper Assembly with Dimensions
|
Get a restored copy of these Folding Station Wagon
Penthouse Plans with 5 Pages of Enhanced and Enlarged Figures
and Illustrations and Searchable Text.
All Orders Processed
On a Secure Server
|
|
| How it goes together. Unfold the sides and brace
them temporarily so they'll support the roof while you fit and install
the ends. The front end, like the sides, is 1/4-in. plywood with a screened
vent. Hinge it to the inside of the front roof frame, 1-in. up from the
bottom edge. This lets the roof overlap the base 1-in. when the end is
folded inward. Fasten a 1/4-in. by 2-in. plywood strip along the bottom
edge and drill holes to match the bolts in the front of the base. These
same bolts and wingnuts will hold the cabin end erect.
The rear end is a doorway of 3/4-in. plywood, also hinged
1-in. from the bottom edge of the rear roof frame. A solid door of 3/4-in.
plywood is hinged to the top of the doorway so the cabin can be closed
completely. A turn button inside locks the bottom edge of the door shut.
Finish with one or two coats of plywood sealer followed by a coat of exterior
paint. |
Any 2 Vintage Trailer Plans
$19.95 FREE Shipping |
|
Select 2 Vintage Travel Trailer Plans
|
|
|

